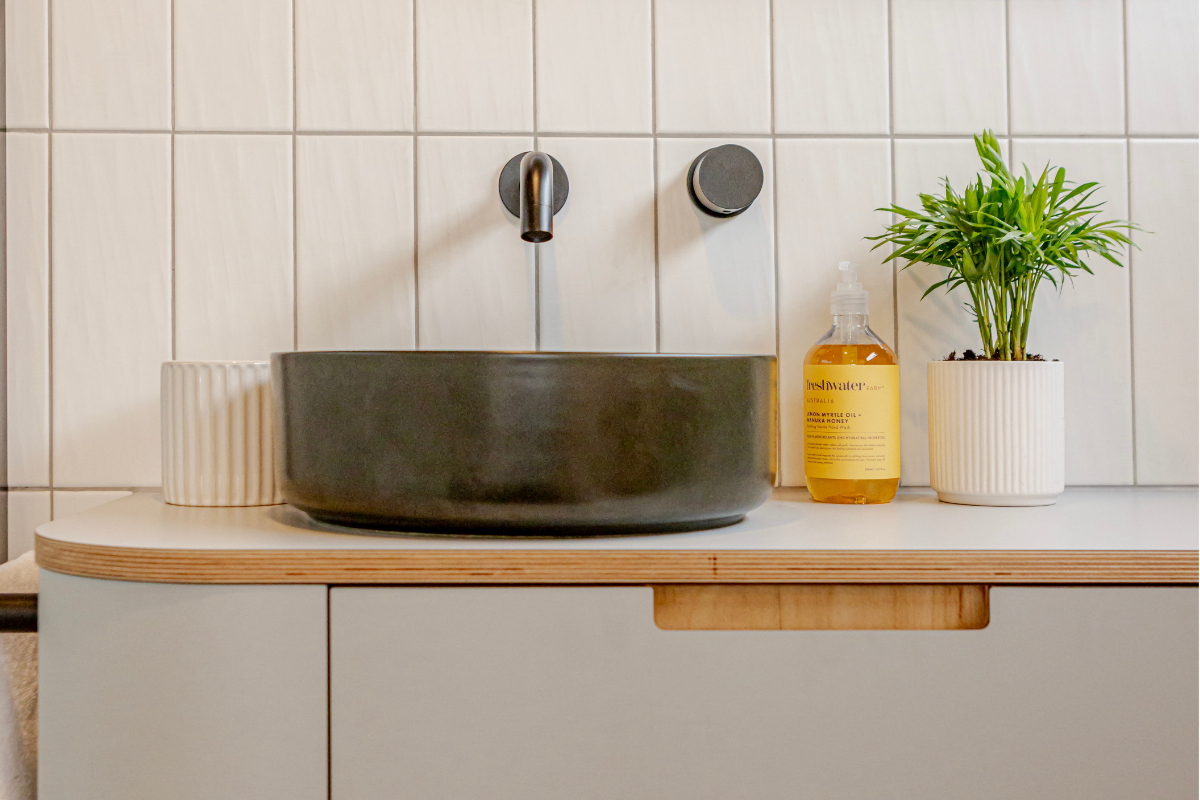7.2m Models
Our 7.2m Tiny Homes on Wheels offer five distinct layouts designed to maximize space and adaptability.
Whether you prefer a loft bedroom, ground-floor convenience, or a combination of both, these models deliver the perfect blend of comfort, style, and functionality.

Why Choose This Size Tiny Home on Wheels?
Space to Live and Thrive
Our 7.2m models provide the perfect balance of space and functionality, giving you room to create a home that fits your lifestyle without compromising on comfort.
Tailored for Versatility
Whether you’re looking for a cozy retreat, a family-friendly layout, or a multi-purpose space, the 7.2m models adapt effortlessly to your needs.
Enhanced Design Features
With larger interiors, modern amenities, and thoughtful layouts, these models are designed to make tiny living spacious, practical, and stylish.
What Do All Our Tiny Homes on Wheels Include?
Overall
- Corrugated cladding for walls and roof in your colour choice (Colorbond®)
- DuraGal dual axle trailer (rated to 4,500kg ATM) with electric brakes, emergency electric breakaway system and Engineered (90mm) steel wall and roof frames
- High-performance floor, wall and ceiling insulation with HardieBreak™
- LPG gas (26L)instantaneous hot water system by Rinnai
- Smoke alarm, fire extinguisher and fire blanket
- Black Exterior LED up/down light by Beacon Lighting
Kitchen
- 30cm 2 Burner Black Tempered Glass LPG Cooktop, Black (52cm) Undermount Rangehood Black by Solt and fridge/freezer
- High-quality laminated panels in your chosen colour — typically Polytec or lightweight plywood
- LED strip lighting for a functional workspace
- Pull-out bins, Black (360mm x 460mm) Quartz Composite Sink and Black Square Kitchen Mixer by ABI Interiors
Interior
- Oiled Hoop Pine plywood wall cladding with black (10mm) expressed joints
- Tongue-and-groove Radiata Pine ceiling cladding in the kitchen and bathroom
- Classic Oak-look waterproof vinyl flooring
- Black uPVC window (with screens) and sliding door frames with double-glazed glass
- Black wall lights in the bedroom by Beacon Lighting
Bathroom
- Fully-tiled shower with a black-framed glass door and Black 3-Function Round Hand Shower and mixer by ABI Interiors
- Black-framed mirror by Beacon Lighting and flushing toilet
- High-quality laminated panels in your chosen colour — typically Polytec or lightweight plywood
- Wall-mounted extraction fan
- Black Single (600mm) Towel Rail by ABI Interiors and Bench-mounted basin with mixer by ABI interiors
Customize your Dream Tiny Home on Wheels with Optional Upgrades!
Structural & Exterior
- Hot-dip galvanised triple axle trailer, road-towable & rated to 4500kg ATM with electric brakes & an emergency electric breakaway system
- Nailstrip cladding for walls and roof in your colour choice (Colorbond®)
- Shadowclad® Natural Groove feature cladding oiled with Cutek 50
- Treated Pine (custom-sized) steps
- Treated Pine (2.4m x 2m) Modular Decking sections
- Spotted Gum (2m x 2.4m) Modular Decking sections
- Dual Action Roof Window (GPL) by Velux (various sizes)
Kitchen & Bathroom
- Single (60cm) DishDrawer Dishwasher Stainless Steel by Fisher & Paykel (DD60SCX9)
- Built-In (60cm) Oven by Fisher & Paykel (OB60SC7CEPX3)
- Built-In (60cm) Stainless Steel Oven by Solt
- NeoChef Smart Inverter (25L) Microwave Oven by LG (MS2596OW)
- Black Granite (560mm) Sink by ABI Interiors
- Extra Cabinet Drawers
- Tiled (300mm x 300mm) shower niche
- Waterless Composting Toilet with interchangeable chambers by Clivus Multrum™
Heating, Cooling & Off-Grid
- Split System Heater/Cooler (2.6kW) by Rinnai (HSNRT25B)
- Black Havana (38cm) Hanging Fan by Beacon Lighting
- Blaze B100 (6mm) Steel Wood Heater with Storage
- Solar Power and Battery System (custom-designed)
- Water Storage Tanks (custom-designed)

Luxe Loft
A serene loft retreat with a custom staircase, expansive windows flooding the living space with light, a premium kitchen, and a bathroom designed for modern luxury.

Queen Loft Retreat
A spacious queen loft maximizes floor space, paired with a smart kitchen, dining nook with views, cozy living area, and a stylish bathroom for ultimate comfort.

Sunrise Haven
Accessible ground-floor bedroom with large windows, an elegant kitchen, open living space, and a bathroom that blends style with practicality.

Studio Escape
Separate bedroom and living areas offer privacy, complemented by a compact yet functional kitchen and a sleek bathroom for relaxation and convenience.

Vista Retreat
Designed for everyday living, featuring a spacious ground-floor bedroom, practical kitchen, inviting living area with a dining nook, and a luxurious bathroom.

