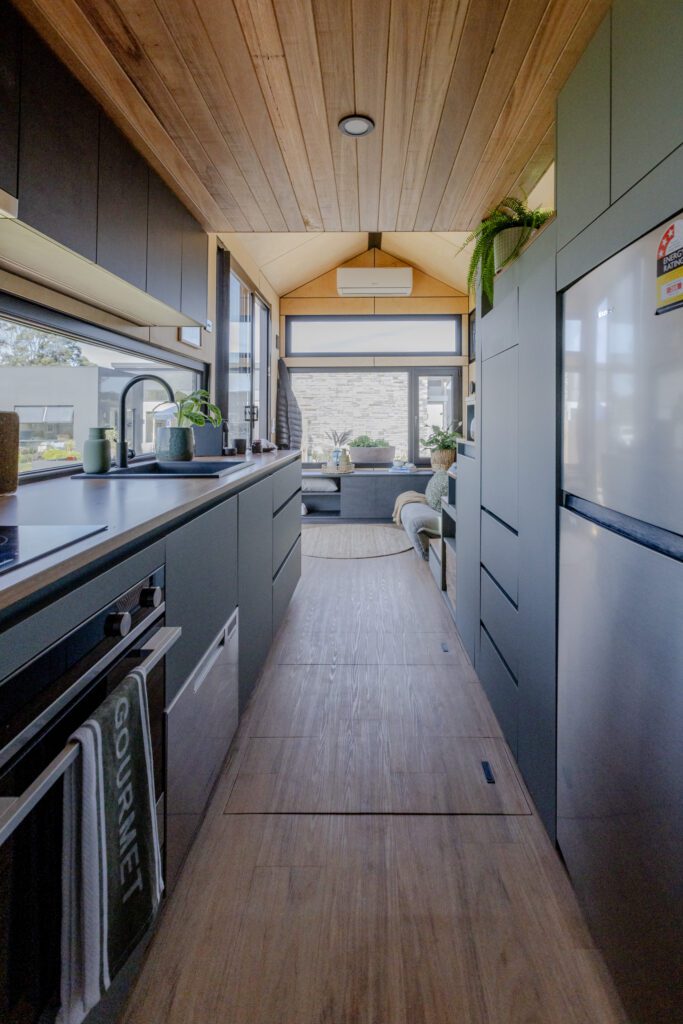Designing the layout of a tiny house on wheels (THOW) is more than arranging furniture; it’s about creating a home where every square meter serves a purpose.
From maximizing natural light to incorporating multi-functional spaces, the right layout can transform even the smallest home into a haven of comfort, style, and practicality.
Why Layout Matters in Tiny Homes
A well-thought-out layout is the cornerstone of a functional and inviting tiny home. It determines how space is utilized, how rooms connect, and how the overall flow of the home feels.
For THOWs, where space is limited, a smart layout can mean the difference between a cramped environment and a bright, open space that feels much larger than its dimensions.
- Efficiency: Every centimetre matters in a tiny home. The layout must accommodate sleeping, dining, cooking, and storage without wasting space.
- Comfort: A good layout ensures the home doesn’t just feel functional—it feels like a place you want to live.
- Flexibility: The best layouts can adapt to changing needs, whether you’re hosting guests, working from home, or simply relaxing.
Our Luxe Loft THOW Experience
Our personal journey with THOW layouts began with designing the Luxe Loft, a 7.2m model created for our 6’2″ son. As a young adult, he needed a semi-independent space to save money and work toward his goal of homeownership. The Luxe Loft’s layout, featuring a premium loft bedroom, was perfect for his needs.
The custom-designed staircase provided ample storage while ensuring easy access to his loft. Large windows flooded the space with natural light, making it feel open and welcoming.
This experience showed us how the right layout could transform a compact space into a functional and aspirational home.

Loft vs. Ground-Floor Bedrooms
One of the key decisions in choosing a tiny home layout is whether to opt for a lofted bedroom or a ground-floor design.
Each has its advantages and considerations:
- Lofted Bedrooms
- Pros: Maximizes living space on the ground floor, creates a cozy sleeping nook, and adds a sense of separation between living and sleeping areas.
- Cons: Accessibility can be a concern for those with mobility issues, and lofts may require creative ventilation and insulation solutions.
- Ground-Floor Bedrooms
- Pros: Ideal for accessible living, provides more headroom, and suits those who prefer not to climb stairs or ladders.
- Cons: Takes up valuable ground-floor space that could be used for living or dining areas.
Layouts in Action: Manuka Tiny Homes
Our designs prioritize functionality, comfort, and adaptability. Here’s how our layouts cater to different needs:
- Urban Retreat (6m): A ground-floor layout combining kitchen, dining, and living spaces, ideal for simplicity and function.
- Tiny Escape (6m): Designed for entertaining, with an extended living area seamlessly connected to the kitchen.
- Luxe Loft (7.2m): A premium loft bedroom with large windows, luxurious finishes, and ample storage for high-end minimalist living.
- Sunrise Haven (7.2m): Features a ground-floor bedroom, making it perfect for accessible living or short-stay rentals.
Customizing Your Layout
Our layouts are designed to be starting points, offering flexibility for customization. Here’s what we can help you tailor:
- Sleeping Arrangements: Choose between lofted or ground-floor bedrooms, or add dual sleeping areas for guests.
- Living Zones: Opt for open plans or defined zones for greater privacy.
- Natural Light: Add large windows, skylights, or roof windows to create a bright, airy space.
- Outdoor Integration: Incorporate modular decks for extended living areas that can be easily moved or adjusted.
Key Design Features That Enhance Layouts
- Large Windows and Skylights: Bring in natural light and create a connection to the outdoors, making interiors feel more spacious.
- Open-Plan Areas: Combine living, dining, and kitchen spaces to create a sense of openness.
- Multi-Functional Zones: Create areas that adapt to different purposes, like a dining table that doubles as a workspace.
Start Designing Your Dream Layout
We specialize in layouts that fit your lifestyle. Explore our customizable designs at www.manukatinyhomes.com.au to discover how you can create a home that works for you.
Whether you’re seeking a lofted retreat, a ground-floor sanctuary, or a multi-purpose living space, we’ll help you design a tiny home that’s as unique as your needs.




