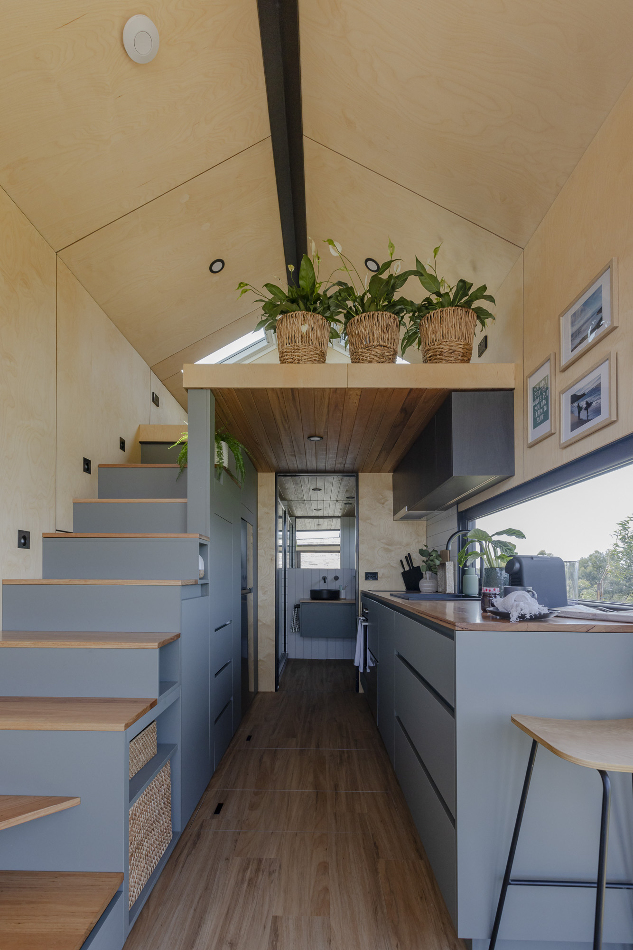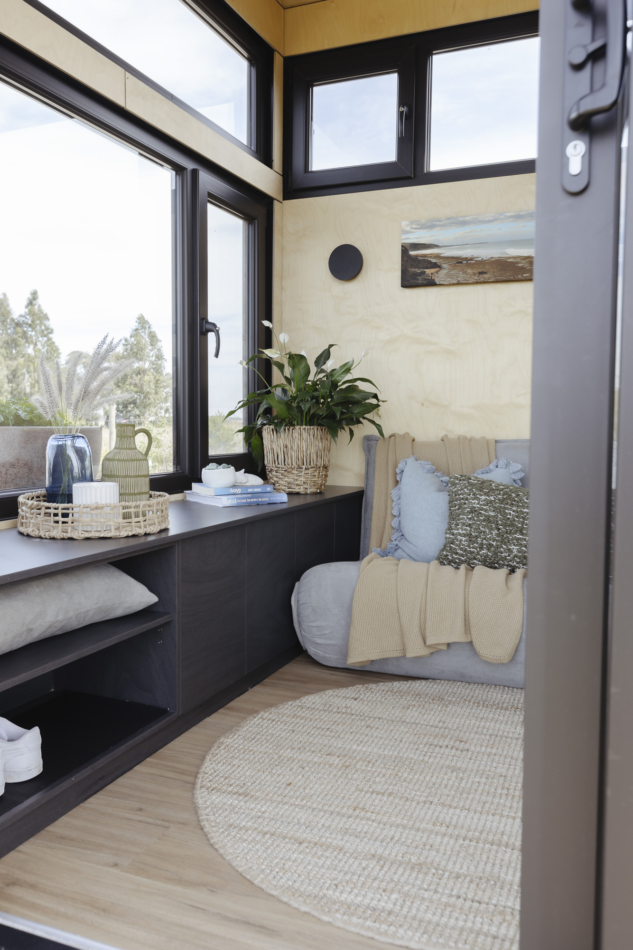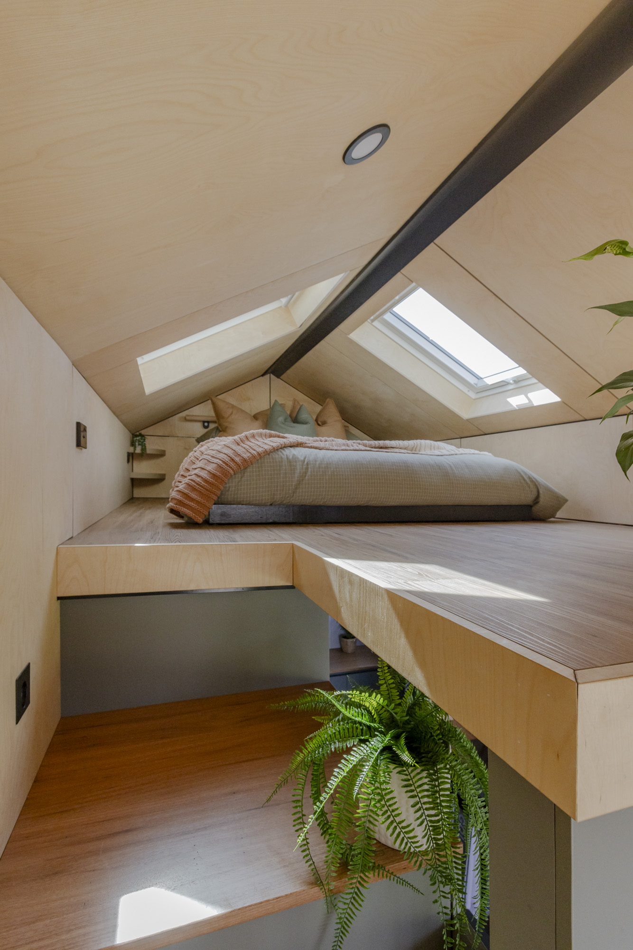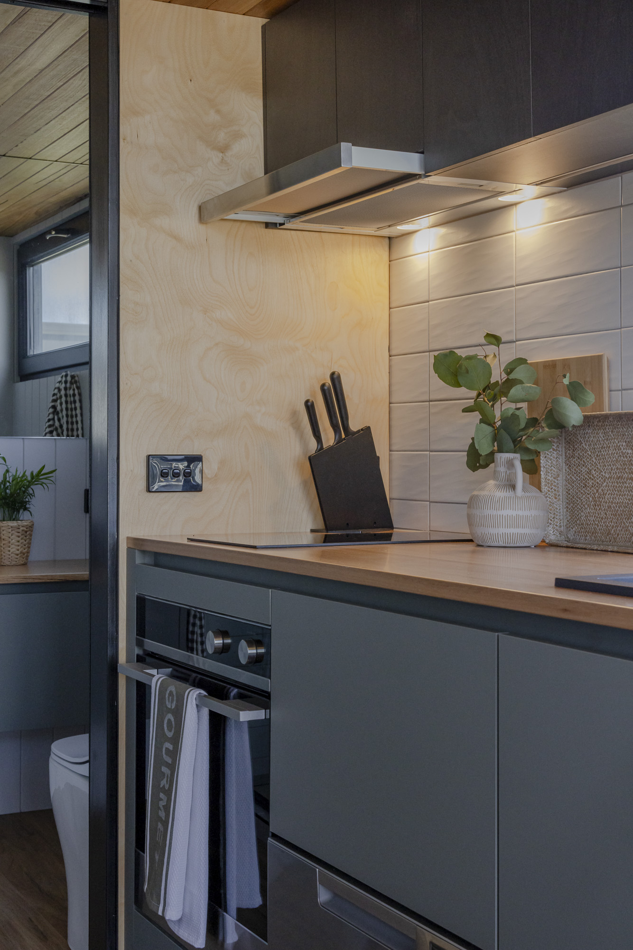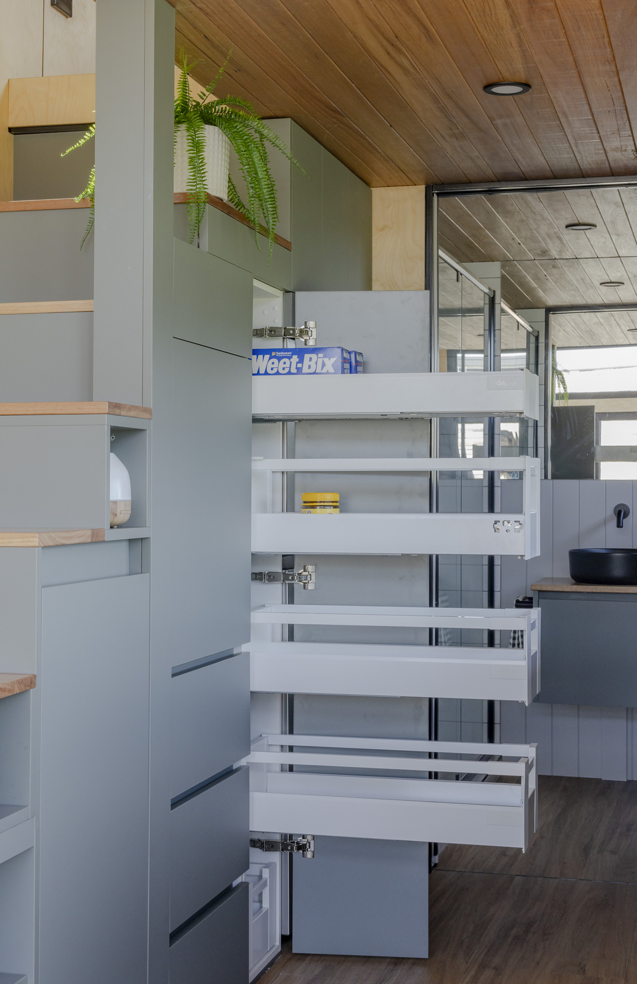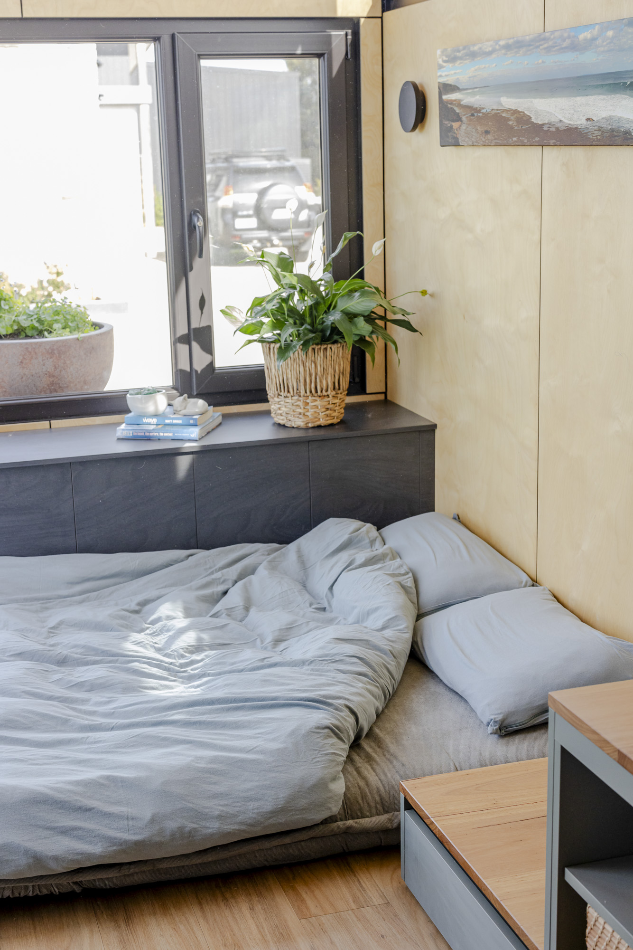FOR SALE – 7.2m LUXE LOFT
A stunning 7.2m Tiny Home on Wheels built with premium materials and thoughtful design. Featuring solid Blackbutt timber finishes, a full kitchen, bathroom, and queen bedroom, this home blends craftsmanship and comfort in every detail. Ideal as a long-term living space, guest retreat, or ready-to-go Airbnb setup — delivered and move-in ready.
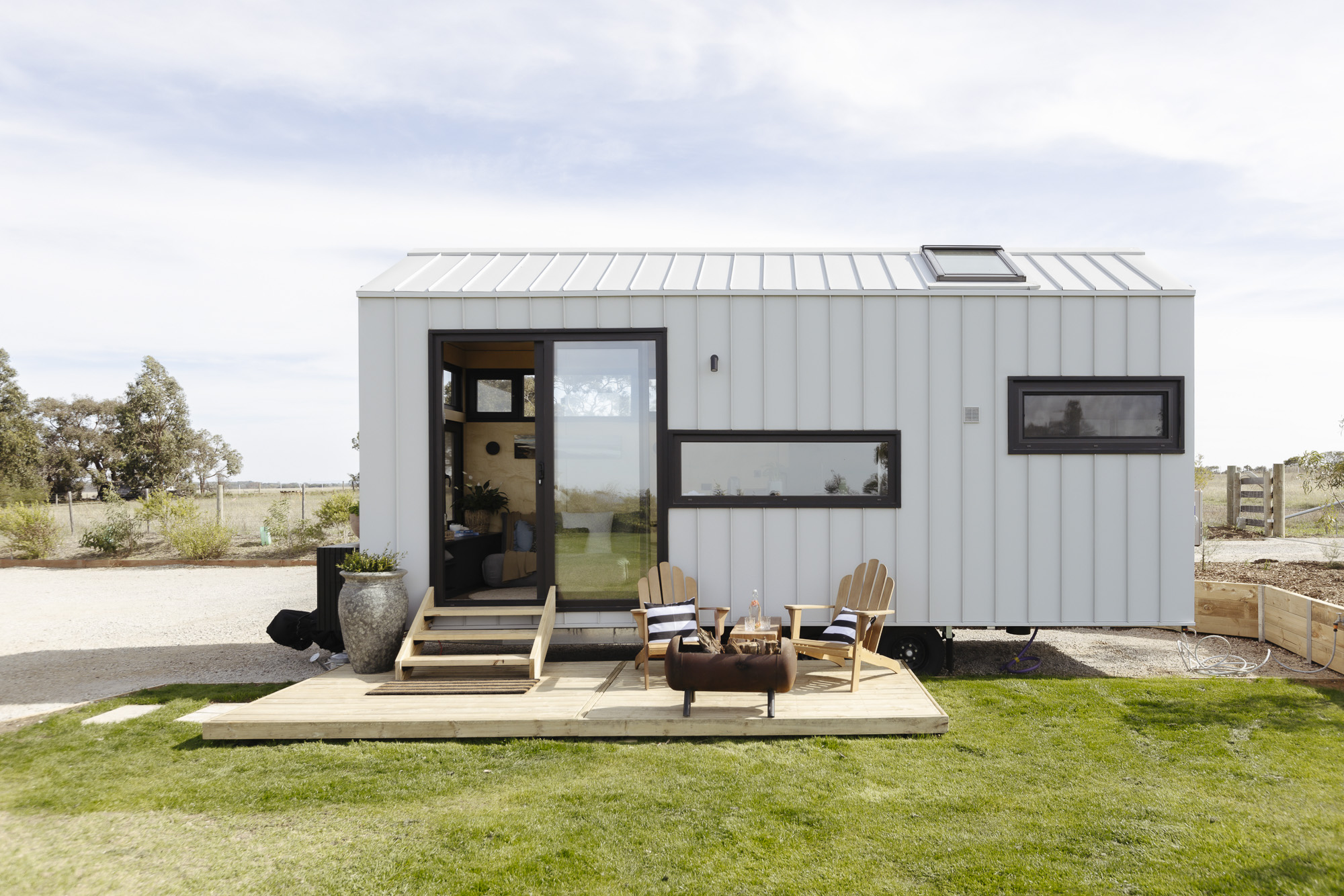
Discover the Luxe Loft Tiny Home on Wheels
Why You’ll Love this Luxe Loft Tiny Home on Wheels
Ready to Go, No Delays
Avoid the stress, noise, and uncertainty of starting from scratch. This Tiny Home on Wheels is complete, beautifully maintained, and available now — saving you months of planning, construction, and compliance headaches.
Designed for Pleasure
The layout has been refined through lived experience — every window, finish, and fixture chosen for natural light, airflow, and easy everyday living. From the queen bedroom to the spa-style shower, it feels spacious, calm, and practical.
Built for Real-World Living
Unlike lightweight display builds, this 7.2m home is engineered for long-term use. Quality materials like oiled Blackbutt timber, double-glazed windows, and premium appliances make it durable, low-maintenance, and energy efficient.
What Does this Tiny Home on Wheels Include?
Overall
-
Built on a hot-dip galvanized triple axle trailer with 2 × underfloor 400L storage boxes (Fred’s Tiny Houses)
-
Nailstrip Colorbond cladding in Shale Grey
-
Feature oiled Blackbutt timber end walls
-
Thermal break for improved interior temperature control
-
Drain cavity for condensation management
-
Black uPVC double-glazed windows and sliding door
-
4 × openable and 3 × fixed windows (all double-glazed)
-
2 × Velux dual-action roof windows with block-out blinds
-
Staircase loft entry with storage underneath
-
Built-in bedside shelves and rotatable wall-mounted bedside lights
Kitchen
-
Fisher & Paykel 60cm Built-In Oven
-
Fisher & Paykel 30cm Induction Cooktop
-
Fisher & Paykel Pull-out Rangehood
-
Fisher & Paykel 60cm DishDrawer
-
205L Hisense Top Mount Refrigerator
-
Black granite sink + matte black mixer (ABI Interiors)
-
Pull-out pantry and deep drawers for storage
Climate & Comfort
-
Rinnai 2.6kW split system air conditioner
-
Rinnai Infinity B26 LPG gas instantaneous hot water system
Interior
-
Solid timber Blackbutt benchtops (kitchen & bathroom)
-
Polytec Venette cabinetry in colour Oasis
-
Oiled Birch plywood with black expressed joint & Easycraft VJ wall lining
-
Waterproof timber-look vinyl flooring throughout
Bathroom
-
1.5m fully-tiled shower with matte black ABI Interiors fixtures
-
Black-framed shower screen
-
1200mm vanity with matte black basin & tapware (ABI Interiors)
-
Composting or flushing toilet
-
Exhaust fan and openable window for ventilation
Electrical & Safety
-
15-amp plug-in power connection
-
Certified switchboard with safety switches
-
7 × downlights
-
1 × LED strip light (kitchen)
-
4 × stair lights (Beacon Lighting)
-
1 × exterior entry spotlight
-
6 × double power points
-
Smoke alarm, fire extinguisher & fire blanket
-
Electrical, plumbing & engineering compliance certificates provided
Bonus Inclusions – Ready to Use from Day One
Delivery & Site Support
- Delivery from Jan Juc to any Surf Coast location included (add $2,500 for delivery anywhere else in Victoria)
- Expert setup guidance and support on arrival
- Suitable for farmstays, wineries, caravan parks and short-stay accommodation providers
- Fast, low-impact installation – no foundations or permanent works required
- Start hosting within days of delivery
Decking & Guest Experience
- Included modular treated Pine deck (approx. 10m²) with steps for instant guest access
- Pre-built for easy placement on varied sites – from vineyards to coastal farms
- Designed to create seamless indoor-outdoor living for your guests
Turnkey Comfort & Guest-Ready Inclusions
- Queen bed frame and mattress included – sleeps 1–2 comfortably
- Additional space for sofa bed for up to 4 guests
- Painted timber cover for external A/C unit
- Electrical, plumbing & engineering compliance documentation provided
- Move-in ready – fully equipped kitchen, bathroom, and climate control

